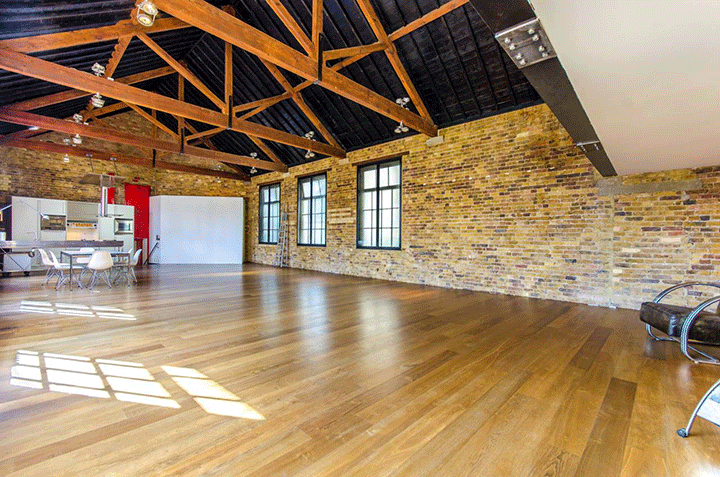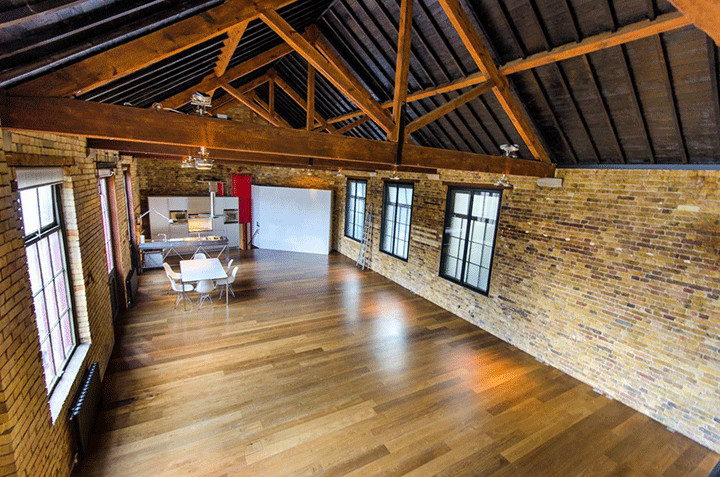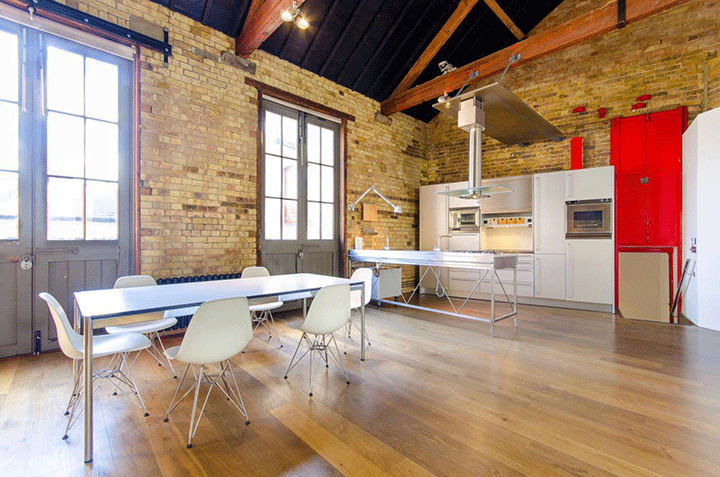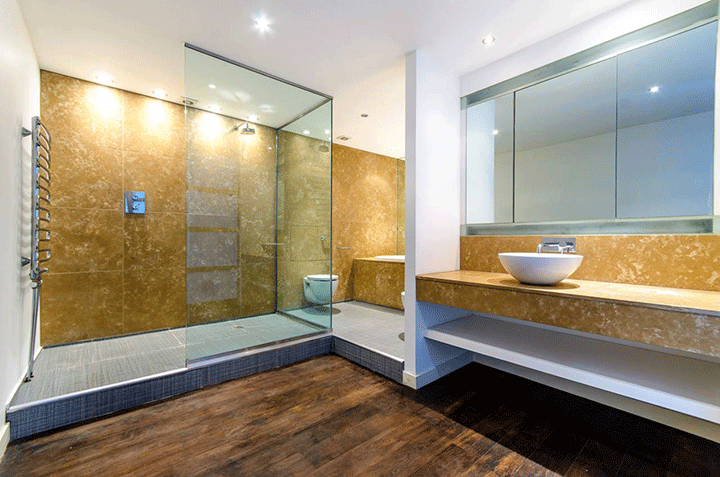
With new build properties on the rise in London, everyone is looking for that 'one of a kind' home. Converted commercial buildings often providing unique living spaces, and our 'pick of the month' is one of the best examples of a converted building currently on the market in London. Such conversions often contain a sense of intrigue and interesting historical reference, with that in mind, our featured Clerkenwell residence will surely not disappoint.

Open plan living is taken to heart in this smokehouse conversion in Clerkenwell. Alongside high vaulted ceilings, exposed beams and large windows, this unique property also boasts original 19th century fire doors, some of the first of their kind, which spring shut when ropes holding the doors aloft burn through. This feature definitely marks this property out from other converted living spaces in London. Prior to being a smokehouse, the first use of the building was as first-floor stables, where valuable livestock was kept in order to safeguard them. Stables of this type were often a sign of high status, where wealthy owners would take great care to look after their working animals. Very few examples of first storey stables have survived, making this a very rare property and will most likely be in high demand for discerning buyers.

Combined with the original features, contemporary fixtures are incorporated throughout, including an elegant stainless steel free-standing sink and hob, making for an outstanding minimalist feel. Contemporary living within a period property is a popular trend for those looking for a home they feel is distinctive and personal to them. Completing the main living area is an ornate spiral staircase leading to a large mezzanine floor, perfect for entertaining or creating your own secluded area away from the main room.

Moving from the impressive open plan living space, the quality is maintained throughout the property. The 300 sq ft bedroom leads to the en-suite bathroom finished in glass and stone. A superb walk-in shower and `floating' fixtures complete the bathroom, providing the ideal place to relax.

The loft apartment is located within a small secluded complex, creating a small haven in the heart of the city. A 20 minute journey to Oxford Street to the West, and 20 minutes to the East putting you in the centre of Shoreditch, the apartment is ideally positioned to sample all that London has to offer. You can see more of Clerkenwell via the Local Life area of our website or, view further information on the property itself.
Like the look of this property? See more fantastic building conversions








