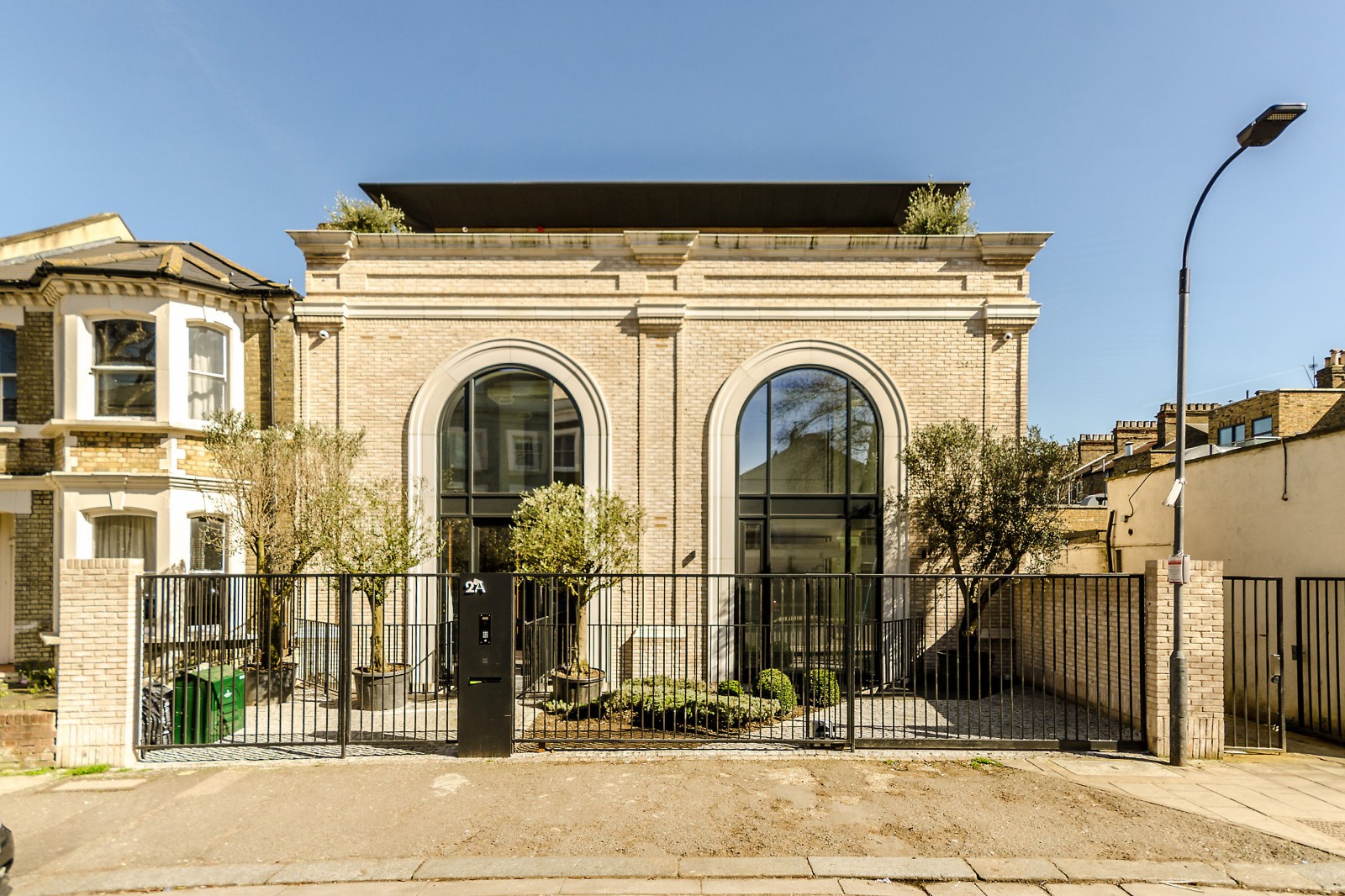London is one of the fashion capitals of the world and this is certainly true when it comes to our homes. While we sell plenty of properties with impressive interior design, we don’t usually see so many rental homes with quite the same high standard of finish. However, these seven rental properties are undeniably chic and definitely have the wow factor if you’re looking for a rental home with style.

Luxurious living space in Shepherd’s Bush
Brand new throughout and offering renters the upmost in luxury living, this two bedroom penthouse is set within a stunning boutique development designed by award-winning architect firm, Dandi. Minimalist in its approach to design, a simple pairing of white walls and grey wood floors are complemented by a mix of sleek materials, which add to the sumptuous atmosphere and give definite wow factor. There’s also a large roof terrace for outdoor entertaining and underfloor heating.

Warehouse chic in Royal Docks
Just looking from the outside, this four bedroom apartment’s setting within a converted warehouse suggests that this is a home with a difference. Arranged over two storeys and with an extra mezzanine level, the 1,500 sq ft. layout includes a chic open-plan kitchen/reception room with an exposed brick wall, recessed lighting for added ambience and a sleek white kitchen. Accessed from here is a snug on the mezzanine and a terrace with space for a table and chairs. Upstairs you’ll find four well proportioned bedrooms with built-in storage, two with en suites and an additional family bathroom, all with marble tiles.

Striking modern design in Crouch End
Located in the heart of Crouch End, which is popular for its family-orientated atmosphere, this striking four bedroom house is part of a unique development of black wood clad homes built in an ultra-modern, angular style. In contrast, the three-storey interior is bright white throughout and the floors are connected by an impressive metal staircase that is joined from top to bottom. In addition to the large open-plan kitchen, there is a kitchenette adjacent to a second reception room on the lower ground floor, two en suites, two walk-in wardrobes and a patio.

An artistic approach in Islington
Designed with the greatest attention to detail, this remarkable four bedroom house has everything a family would need, but within an ultra-contemporary, stylish backdrop. Set across four storeys, there is an open-plan reception room on the ground floor that leads out onto a striking garden with mirrored walls and a sunken seating area, where there is a built-in log fire. And on the first floor, a sitting area lined with bookshelves overlooks the floor below from a glass balcony. From here, a trendy staircase leads up to an en-suite bathroom and separate dressing room, while on the top level there is the master bedroom with a floating bed, en suite, study and two balconies.

Trendy interiors in the heart of London
Right in the heart of London on Whitehall, just off The Mall and close to Charing Cross, this well-dressed two bedroom apartment has a fashionable white and grey finish, which is enhanced by the use of recessed lighting. High ceilings and tall windows also add to the bright and airy feel and high-quality fixtures and fittings give this home luxury appeal. Both bedrooms have en suites and there is a separate utility room in addition to the stylish kitchen, which has a wine fridge and high-spec appliances.

Beautiful period home moments from Sloane Square
This traditional three bedroom apartment on exclusive Sloane Gardens has a well considered, sympathetic style that we think gives this home the wow factor. Set within a grand red brick building and with direct access to private communal gardens, it is arranged over two levels totalling 1,335 sq. ft. and is adorned with a wealth of period features. Ceiling mouldings, a fireplace and window shutters stand out against neutral walls, creating an elegant aesthetic, while a black kitchen, two shower rooms and an en-suite bathroom with a marble finish are contemporary in design.

Complementary interior design styles in Camden
Beautifully renovated inside and out, this sophisticated five bedroom maisonette has a contemporary finish inspired by traditional design, which is in keeping with the period build style. In the reception room there are hardwood parquet floors, sash windows and a fireplace, but here there is also a built-in speaker system that extends throughout the property. In the high-spec kitchen, there’s a second dining area, striking stone worktops and steps leading down to the private garden, while in the master bedroom you’ll find an en suite and a dressing room.








