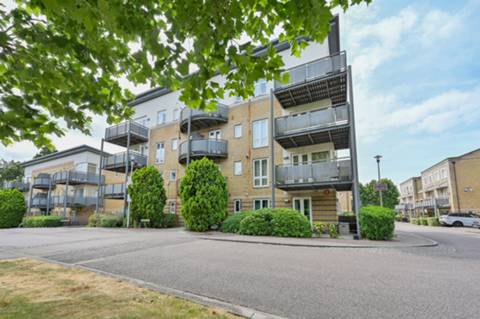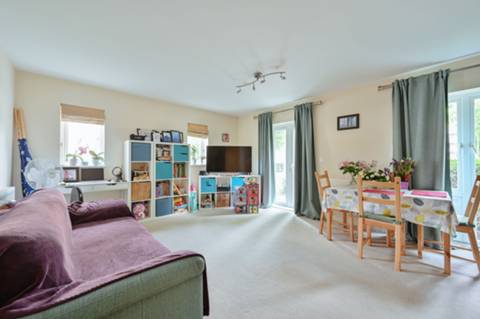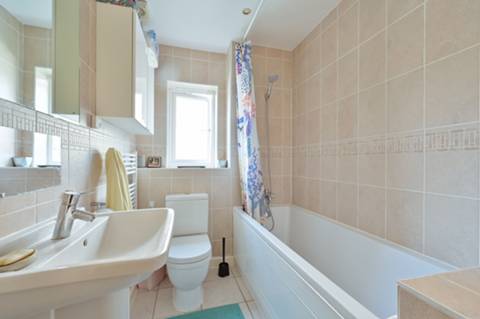29 Property results
29 Properties for Sale in Watford, WD18
0 Hidden properties that are not on Rightmove or Zoopla. Log in to reveal them
Highest price first
List & Map view
We offer a free home valuation service
No-obligation value services
You might also be interested in...
Highest price first
List & Map view


























































































































