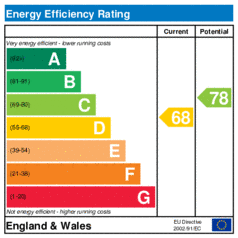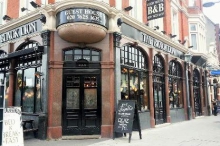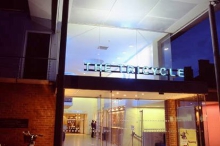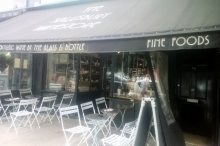
Home Buy Results Property Overview
You are not logged in. Log in / Register

Home Buy Results Property Overview
You are not logged in. Log in / Register
 3
3
 2
2
This exquisite three-bedroom apartment elegantly occupies an entire floor of a Victorian terrace house in the scenic area of Brondesbury Villas, a tranquil, tree-lined street. Luxurious, high-end finishes throughout.
Or call us on
020 3841 4150The apartment has been meticulously designed to maximize comfort and light, featuring a rear extension with a pitched roof lantern that illuminates the kitchen and offers views of the beautifully landscaped south-facing garden through expansive glazed doors. Inside, a refined colour palette and top-tier finishes create a seamless sense of harmony throughout the serene living spaces. Access to the apartment is via a gentle descent, leading into an inviting corridor that opens into a spacious, open-plan living, kitchen, and dining area at its end. This main living space, designed with soft, neutral tones and 'Champagne Oak' patterned flooring, offers a peaceful retreat from city life. The bright kitchen extends into the garden, with floor-to-ceiling sliding doors enhancing its charm. At the heart of the kitchen, a bespoke roof lantern paired with custom light fixtures from J. Adams and Co invites natural light to flood the space. The kitchen features handcrafted oak dovetail drawers and state-of-the-art appliances from Wolf and Subzero, set against warm neutral cabinetry by Mowlem and Co, sleek quartz countertops, and a plumbed-in island, perfect for social gatherings. The primary bedroom, with its en-suite bathroom, showcases a large picture window overlooking the verdant garden and includes a row of built-in wardrobes leading to an exquisite bathroom. This spa-like space features underfloor heating, a freestanding Devon and Devon bathtub, and a walk-in shower with chic Waterworks fittings. The front part of the apartment houses two additional bedrooms, each basking in natural light, with built-in wardrobes and served by a main bathroom adorned with marble herringbone flooring, a walk-in shower, and an elegant black vanity topped with Carrara marble. Outside, the secluded south-facing garden features a raised deck connected to the kitchen, ideal for al fresco dining, with a path of small stone pavers winding through mature shrubbery to a discreet shed. Located in the
Lease details, service charges, ground rent (where applicable) and council tax are given as a guide only and should be checked and confirmed by your Solicitor prior to exchange of contracts.
Calculations by Alexander Hall Mortgages
![]() Kilburn Park station
Kilburn Park station
Bakerloo line, Zone: 2
![]()
![]() Queen's Park station
Queen's Park station
West Midlands Trains London Overground Bakerloo lines, Zone: 2
![]() Kilburn High Road station
Kilburn High Road station
London Overground line, Zone: 2
The Energy Performance Certificate (EPC) gives the building a standard energy and carbon emission efficiency grade from 'A' to 'G', where 'A' is the most efficient and 'D' being the average to date.


Brondesbury boasts a vibrant community with easy access to public transport, lush parks, and trendy cafes. Ideal for families and professionals. it offers a blend of urban convenience & peaceful residential living.
Queen's Park locals have kindly shared their favourite places to go...

A lovely period pub, restaurant and guesthouse. Beautiful décor and very friendly.

A fantastic theatre away from the West End showing outstanding original productions. Well worth a visit. Also has a cinema and a bar.

Sit down with a glass of red, white or rosé and read the brand new book you bought from the local book store.
Discover more places around Queen's Park
Call Foxtons Maida Vale
020 3841 4150
When would you like to view this property?
Providing an insight into the NW6 property market
1,555
| Studio | 39 |
| 1 bed | 280 |
| 2 bed | 779 |
| 3 bed+ | 378 |
| Various | 79 |

Ronald Birznieks, Sales Manager from Foxtons Maida Vale is our expert in this area:
Foxtons Maida Vale
30 Clifton Road
London
W9 1ST
Call 020 3841 4150
Our mortgage partner Alexander Hall will be in touch to assist