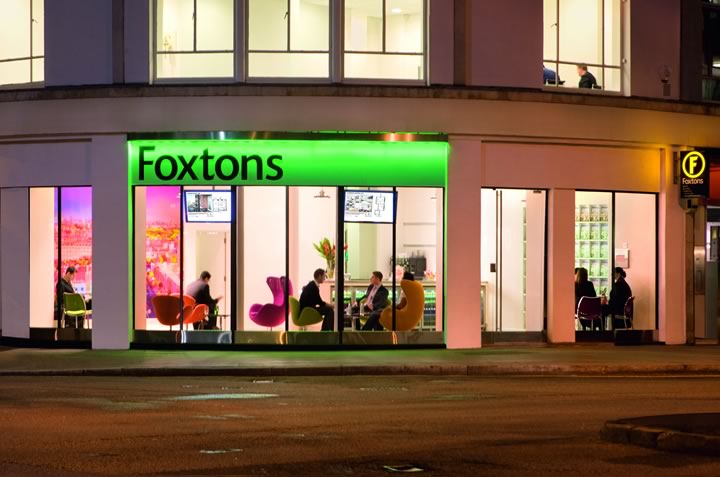With clients including Sienna Miller and Soho House, Mirva Yoshinari's unique approach to interiors has attracted some high-profile fans. This five bedroom, five-storey house in Notting Hill has been transformed by the designer into a striking but practical family home. Planning permission has also been granted to add a further basement floor and utility area, adding to the appeal of this remarkable property in a highly sought-after location.

Half Finnish, half Japanese and with a childhood spanning cities all over the world, Yoshinari draws from a diverse range of cultural influences for her work. As a mother of three young buys, she also creates interiors that are able to deal with the reality of everyday family life.
Located on St Lukes Road in Notting Hill, the striking matte black facade of this imposing town house hints at the industrial aesthetic that carries through to the interiors. Chalky whites, muted greys and sanded woods create a calm, light feel accentuated by industrial and vintage fixtures that add weight and character.


Many of the property's original features are retained, including tiled fireplaces, moulded ceiling coving and roses. Downstairs in the spacious kitchen, family room and dining space, the polished concrete kitchen island and units blend with sleek Miele appliances, metal drawer fronts, reclaimed industrial lighting and lighter wood floors to brighten the lower ground floor – also aided by the full wall of Crittall windows overlooking the rear garden.

The master bedroom is flooded with light from the large sash windows and boasts ample storage in the built-in wardrobes with aged mirrors. The patina of the glass continues through into the large mirrored panel in the stunning en suite, accessed through antique top-hung sliding doors with exposed runners.


Reclaimed wood panelling in the en suite creates a richly inviting space. Antique and vintage fittings blend harmoniously with the metro tiling, claw-foot bathtub and aged brass fittings. Large pot plants add splashes of colour to this sumptuous room.


A second floor balcony and spacious roof terrace offers spectacular exterior space in addition to the rear garden, with the rooftop providing panoramic views over the area. Being situated in the northern end of Notting hill, Westbourne Park is the closest Underground station and offers easy transport connections to Hammersmith, Paddington, Kings Cross and beyond.


This property is currently listed for sale for £6.5 million and comes with planning permission for a basement level and utility extension to the lower ground floor (PP/19/03080). Please see our main listing page or contact our Notting Hill office for more information, or to arrange a viewing.
Foxtons Notting Hill
90 Notting Hill Gate
Notting Hill
W11 3HP
Tel: 020 7616 7000
Fax: 020 7616 7001
Email: [email protected]






